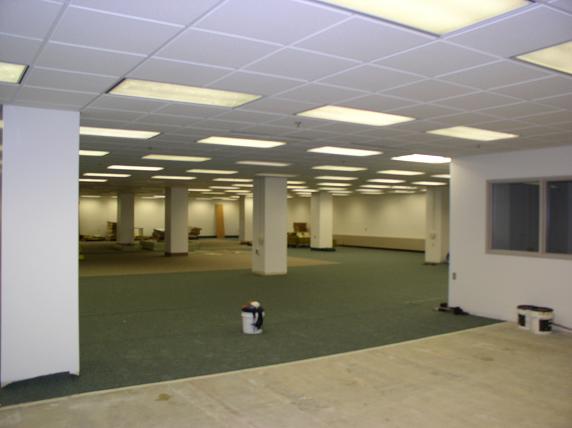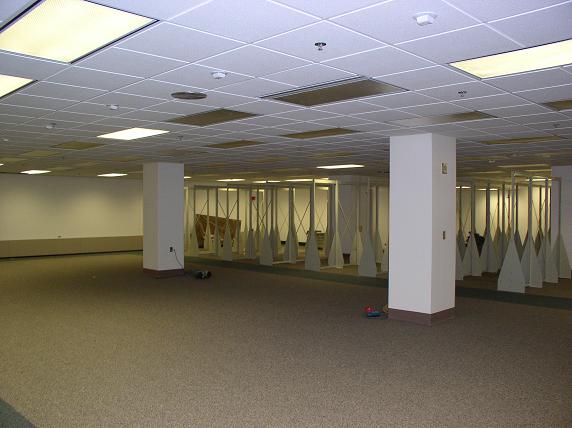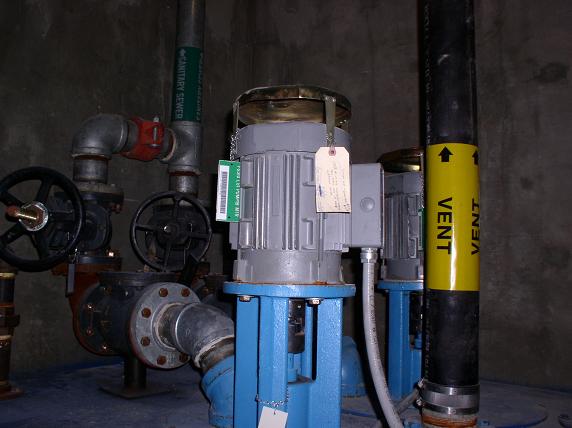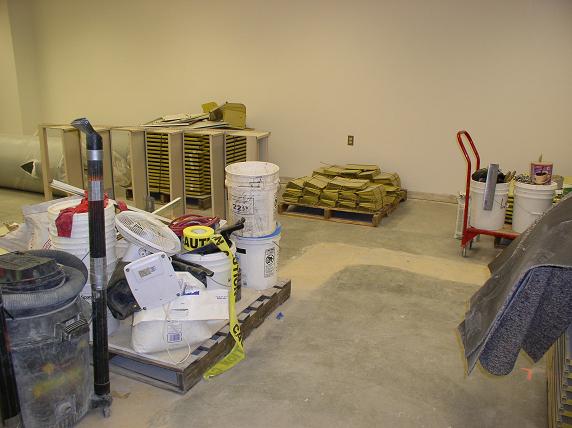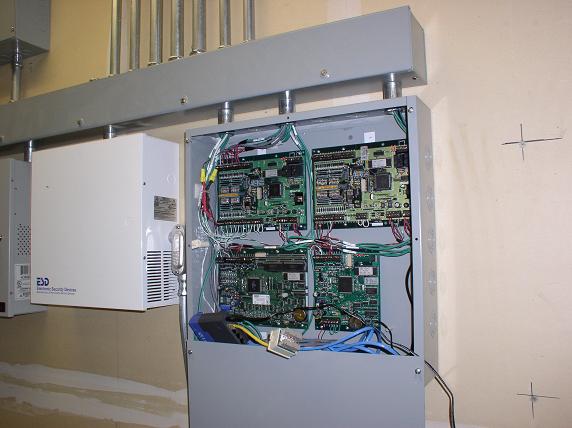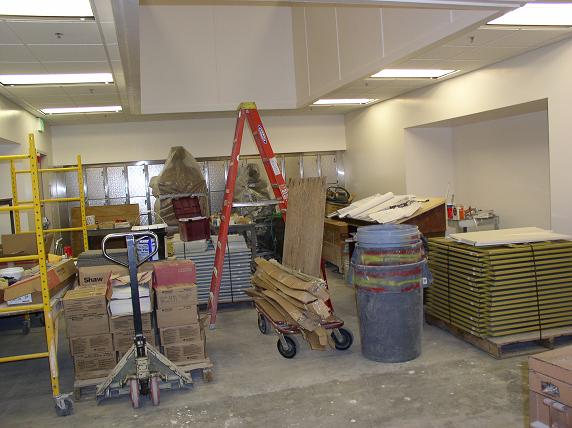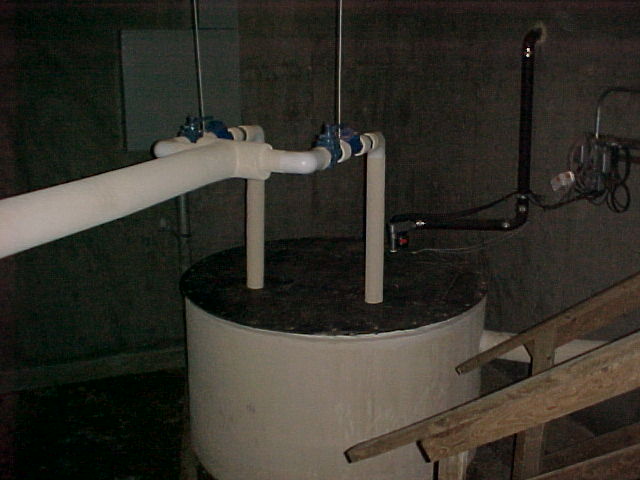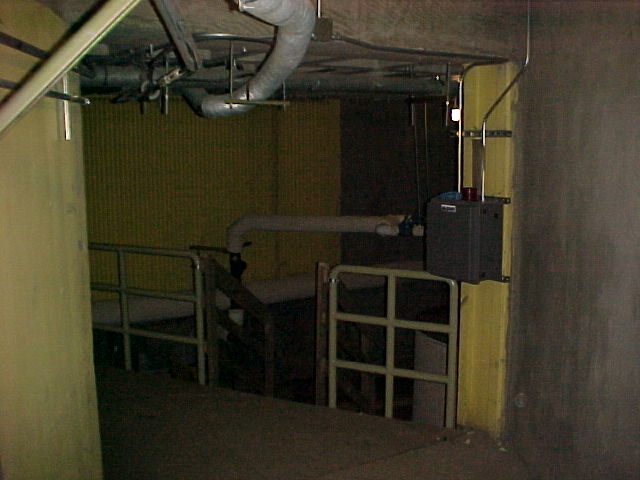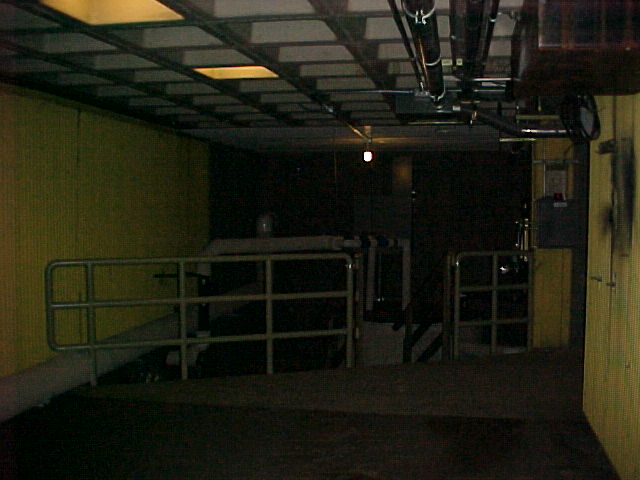Rassmuson Library/Fine Arts Complex
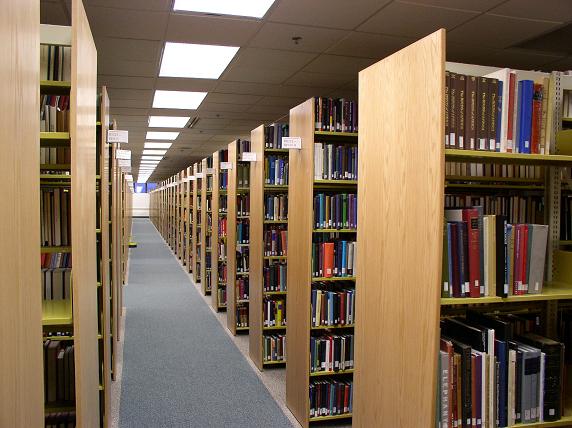
The library's ground floor is actually the 4th floor, there are three
floors underground and a large mech room / tunnel network.
Click here for photos of the basement mech. rooms
and connecting tunnels.
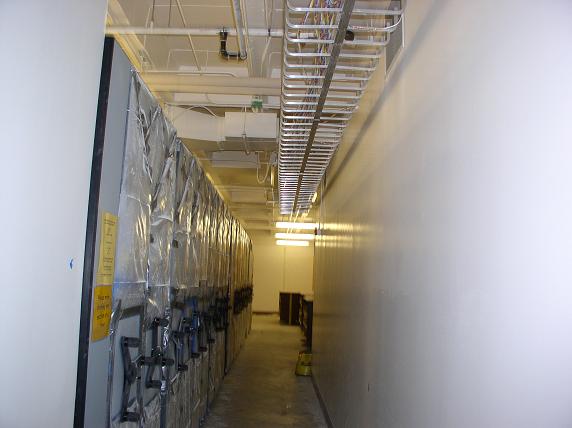
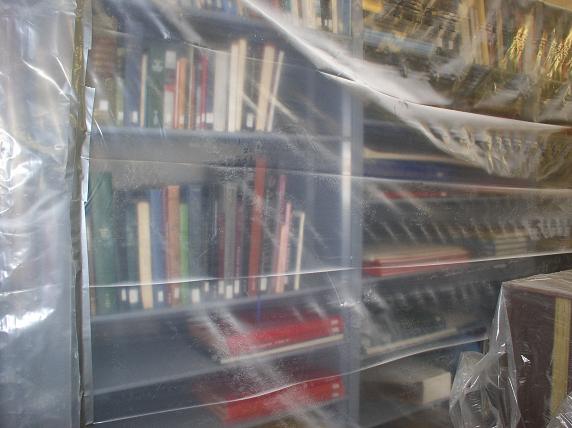
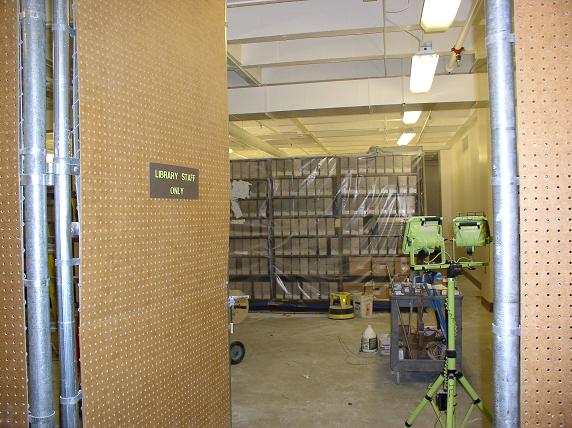
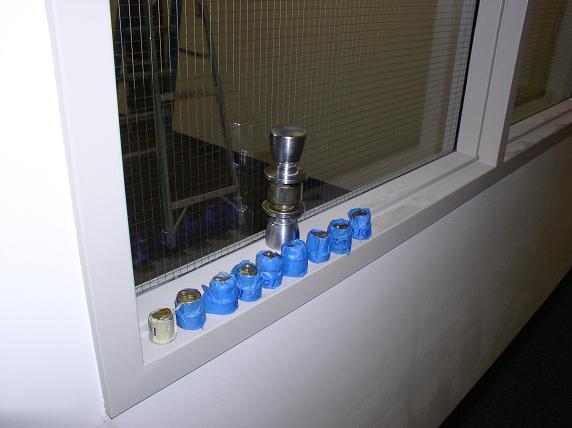
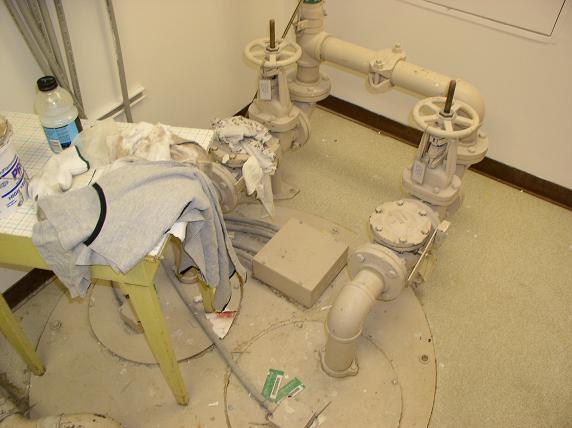
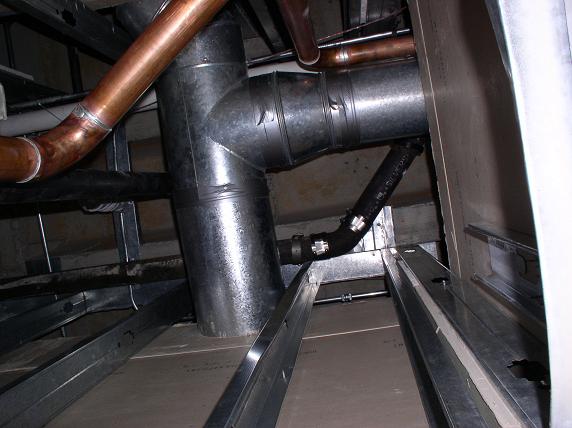
Level 1 ( the sub-sub-sub basement) being renovated. Note the bookshelf
condoms and lock cylinders.
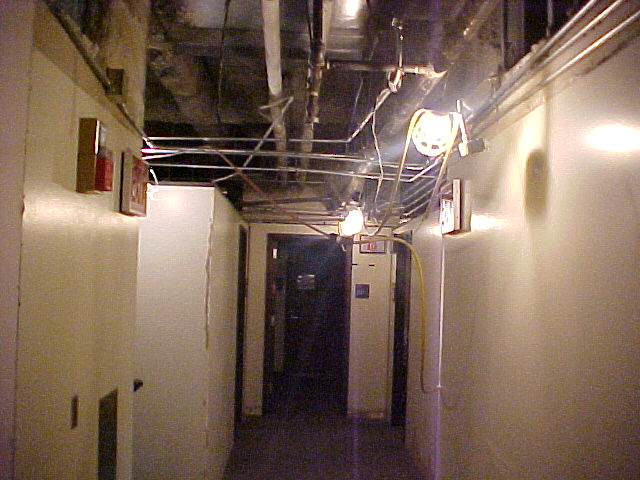
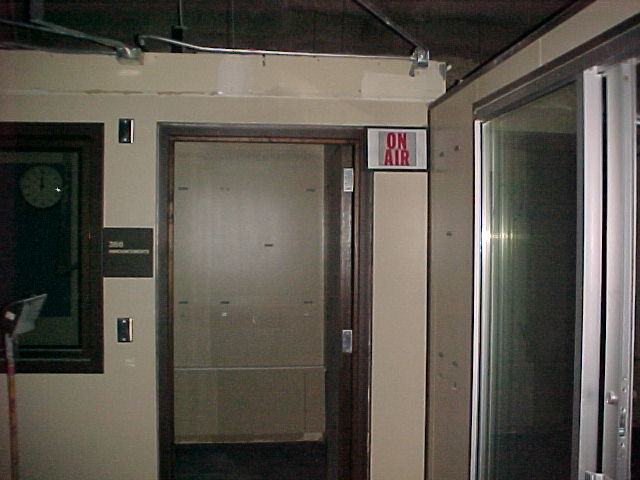
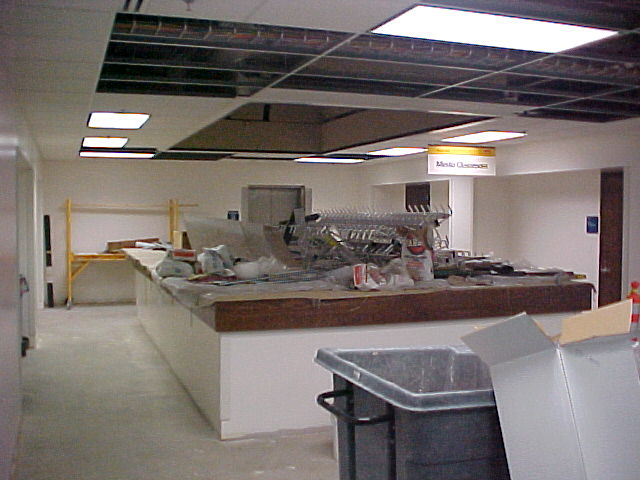
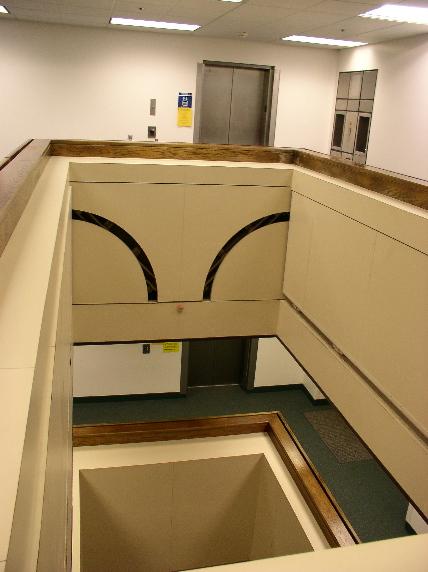
Some areas of level 3 under construction. There's a rumor that the
blast doors close to seal off
the lower levels of the library during nuclear attack, although it's
never been tested ;)
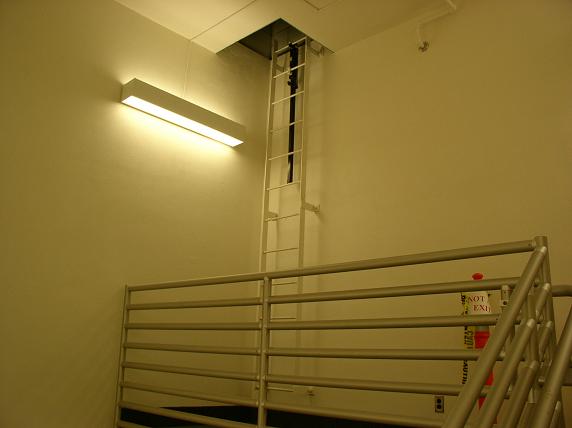
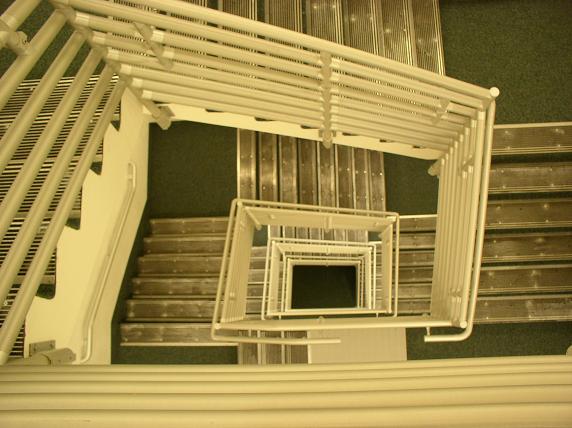
The roof hatch, and the obligatory stair-shot.
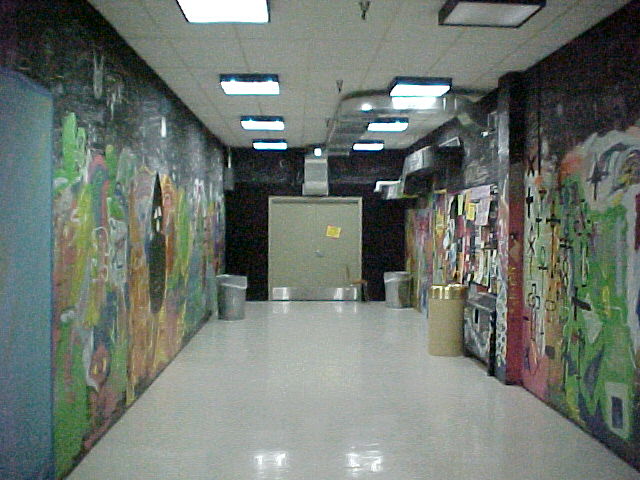
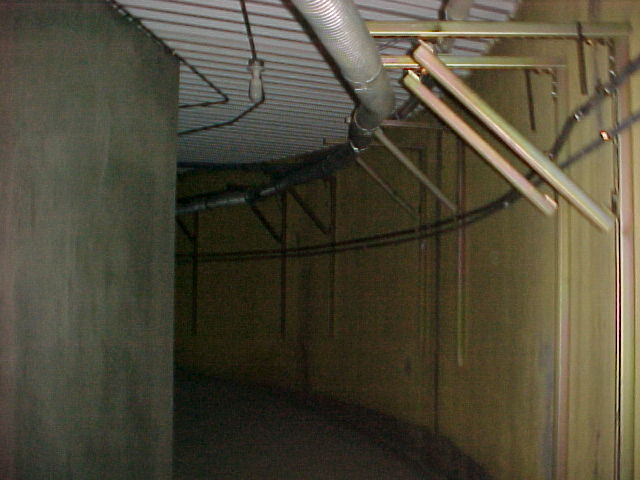
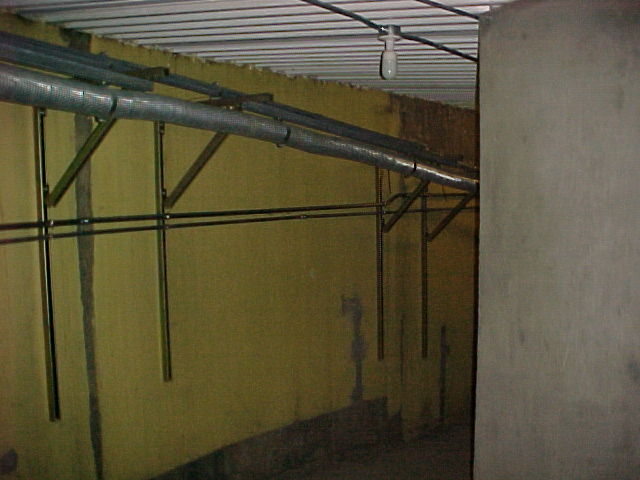
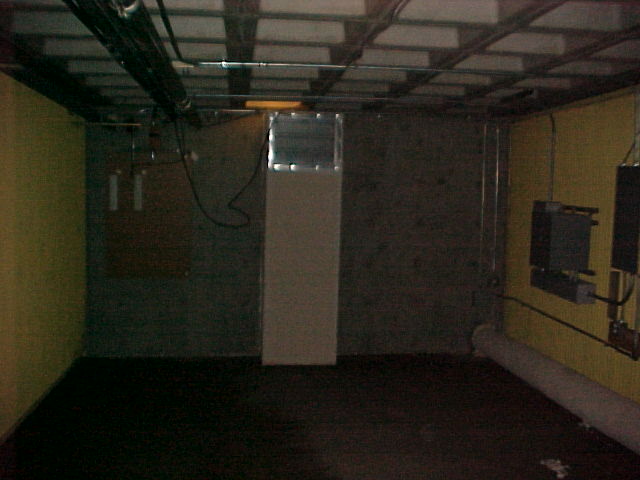
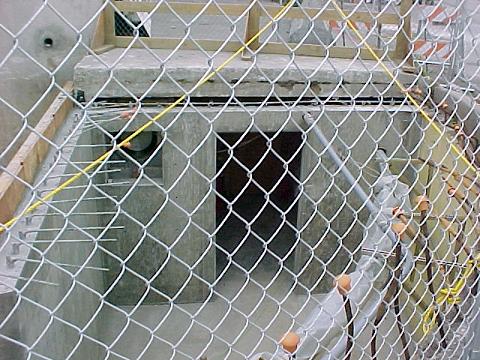
The former pedestrian tunnel connecting the fine arts center with a
parking lot. The first photo shows the "grafitti hallway" with the door
to the tunnel at the far end. This tunnel was closed due to instability,
but even after it was recently renovated (as shown in the last photo) it
hasn't been opened to the public, in fact the parking lot end was sealed
and the stairs which were there have been removed. One reason for its abandonment
may be the sewage lift station halfway through the tunnel, which frequently
overflows and floods the theatre department.
