The architects designing this complex obviously had access to large quantities of hallucinogenic drugs. This gives further credence to the rumor that the greenhouse next door is used for Marijuana and other drug research... but that's beside the point. The Irving complex consists of two buildings, Irving I and Irving II, which are stuck together with the floors about halfway between eachother (ie, go down halfway to the next floor of Irving I, and open the door on the other side of the stairs to Irving II). Not only are the floors misaligned, but Irving II also has half-floors in between the real ones. Also called "interstitial" levels, these are basically catwalks above the cieling tiles of the floor below, except the elevators also visit these bizzare gnome-sized levels. At the very bottom of the building are tiny tunnels running beneath the basement floor, some carrying pipes full of acid waste, but others empty. A shaft running between all levels is at the center of the building, but the ladder is blocked by pipes and other crap and makes it almost impossibly to get between levels this way. Irving I isn't as strange, but it does have a pipe-chase shaft running from the sub-basement to the roof, with metal grates between levels. The Irving I sub-basement connects to the tunnels, and contains a strange engine room.
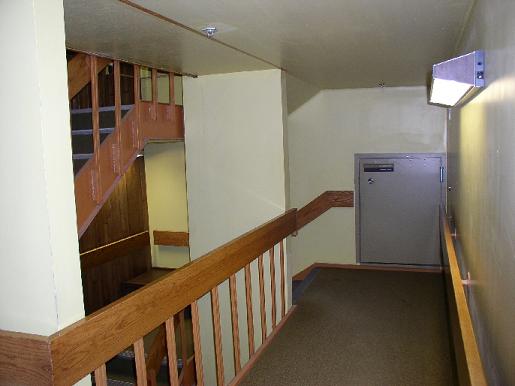
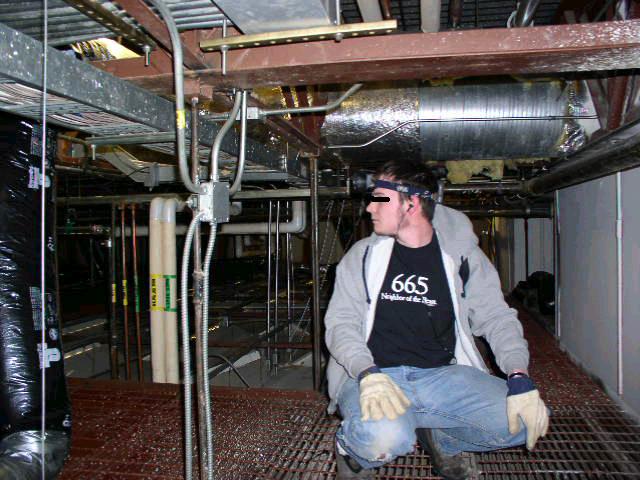
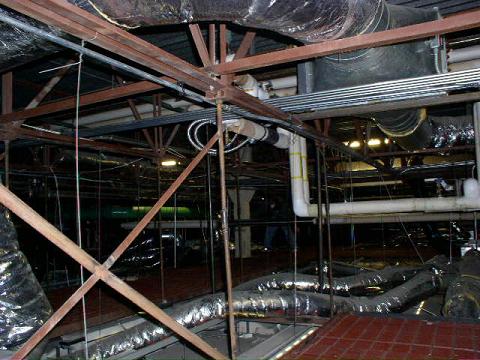
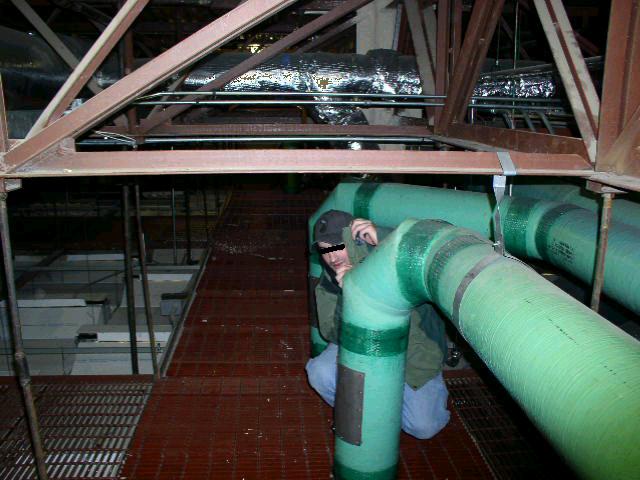
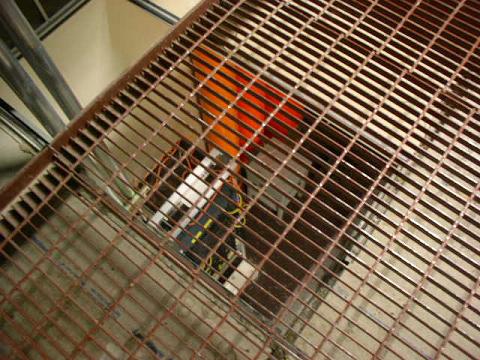
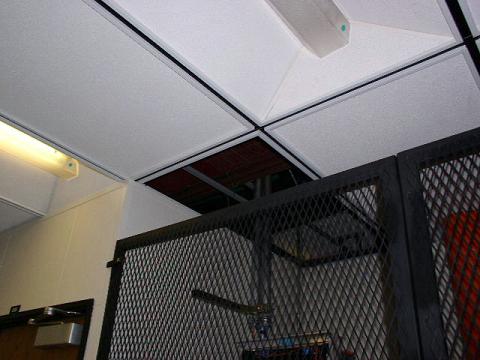
The half-floor interstitial maintenance levels in Irving II. The last
two photos show a hole in the ceiling tiles from both sides.
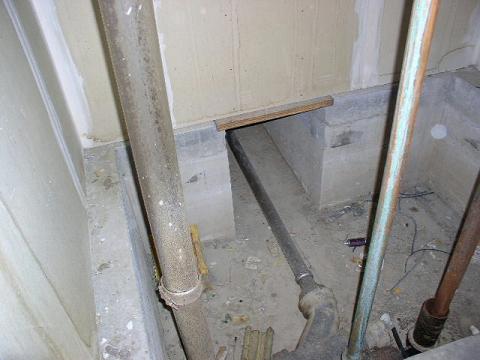
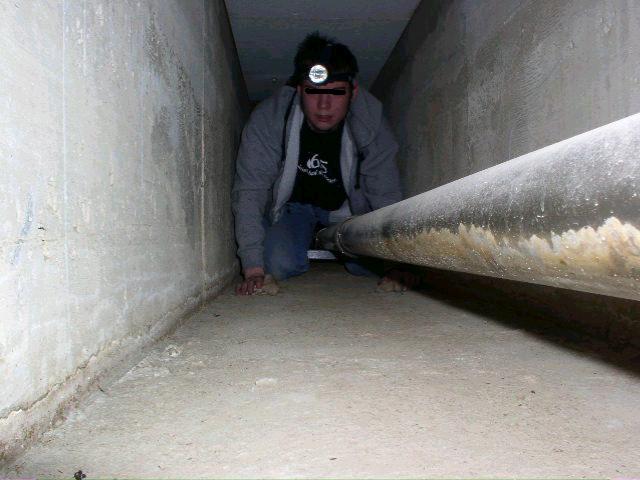
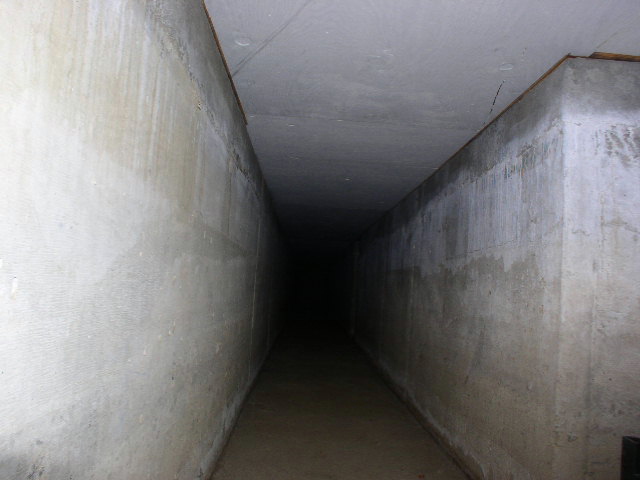
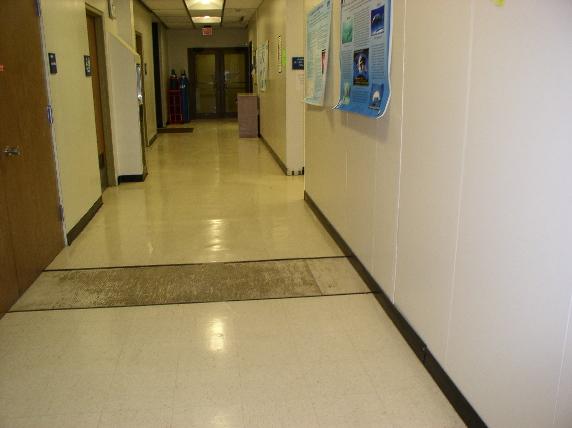
The tiny crawl-tunnels under the basement floor of Irving II
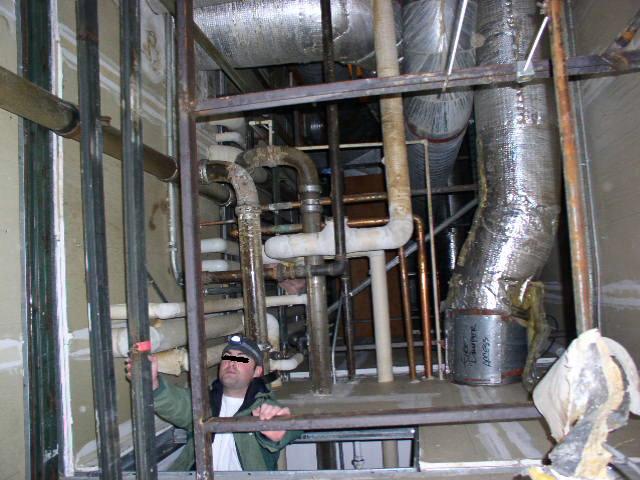
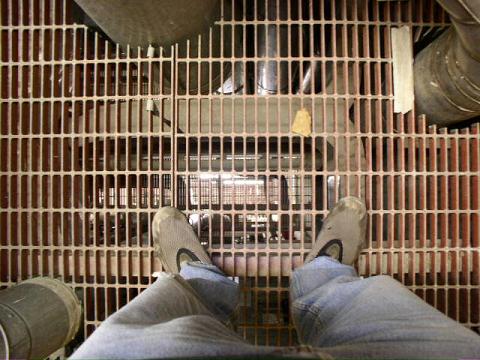
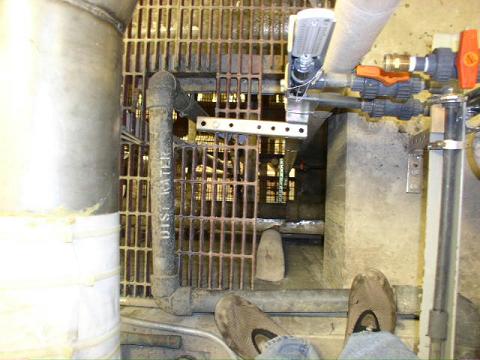
Some inter-floor maintenance shafts. The first photo is looking up
the Irving II shaft and the other two looking down the Irving I shaft.
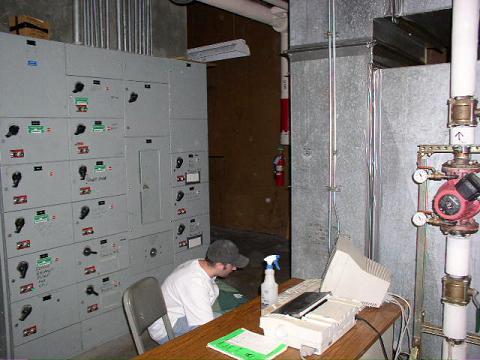
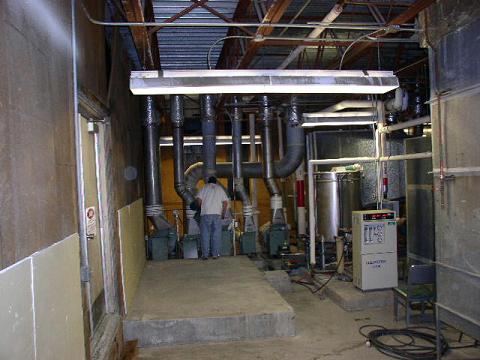
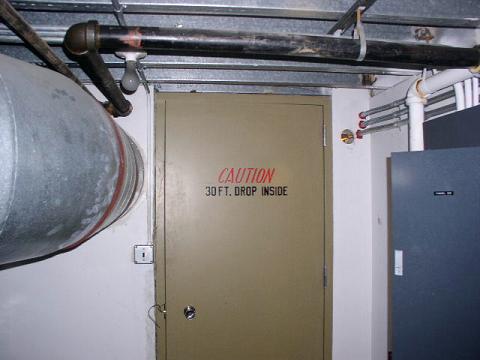
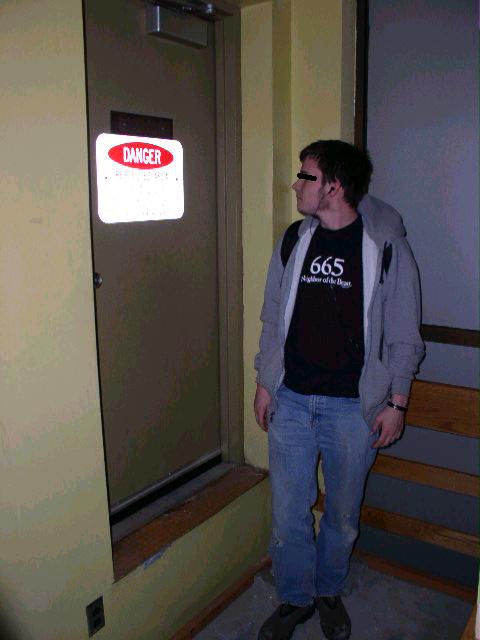
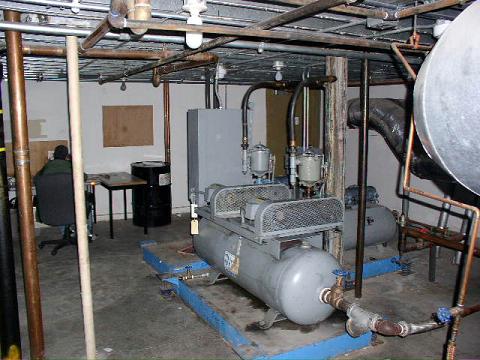
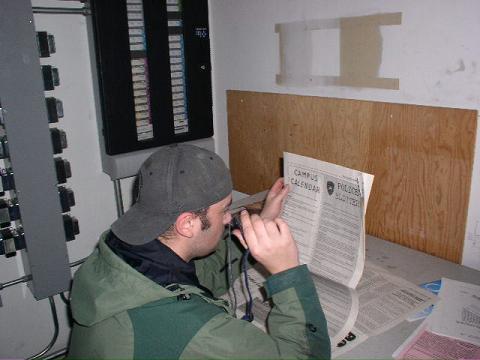
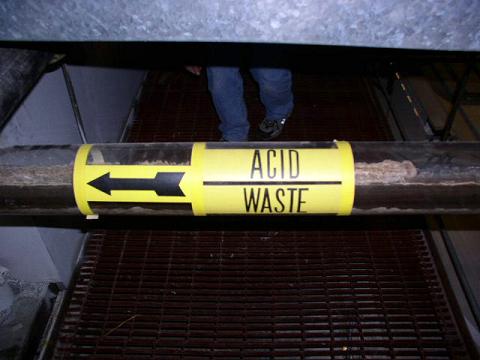
Various maintenance areas and interesting signs (first 2 are from Irving
I penthouse, rest are Irving II).
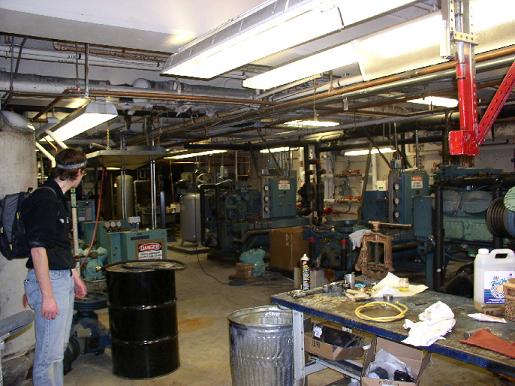
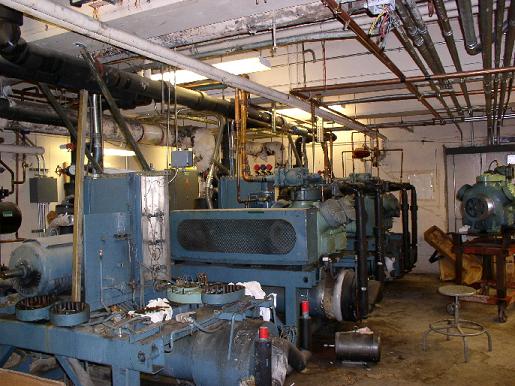
The sub-basement in Irving I, the section with the big motors or whatever
the hell they are..