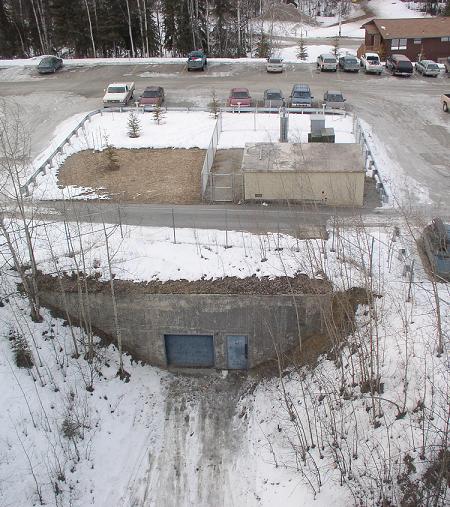Northern and upper dorms tunnels, and the MBS Bunker.
As part of the branches and blister areas south of Harwood, Utilidor
B branches off and turns upwards under North Chandalar Street.
Side pipes (usually tar-coated corrugated metal) branch off to every
duplex and housing unit, but most are boarded off where they enter
the basements. The main tunnel is a standard rectangular concrete one,
with a few blisters, side rooms for transformers or other utilities,
and one or two areas that appear to be sealed side passages. This tunnel
intersects and becomes Utilidor "A", running north/south between
Hess Village and the MBS complex. There's no obvious connection to
the underground reservoir or the SAC branch, as official maps show.
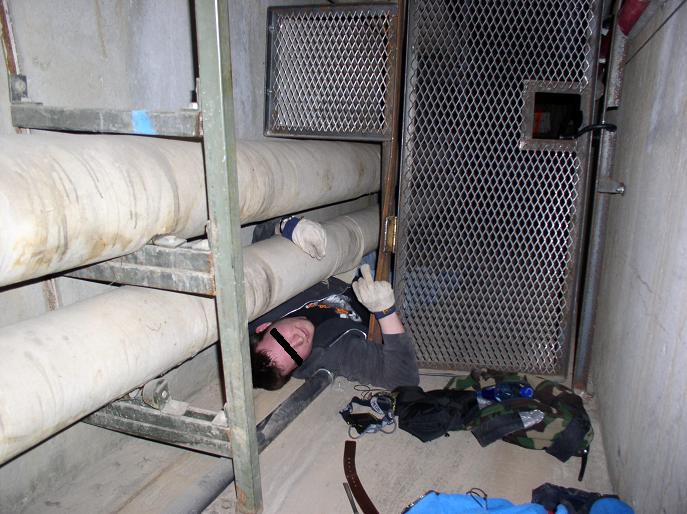
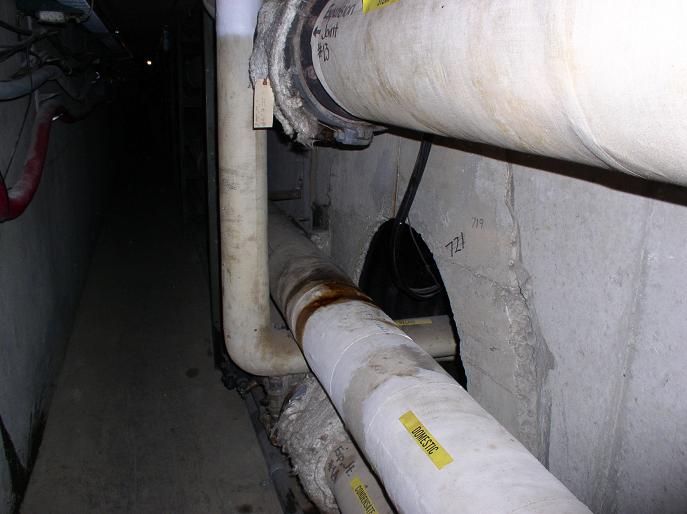
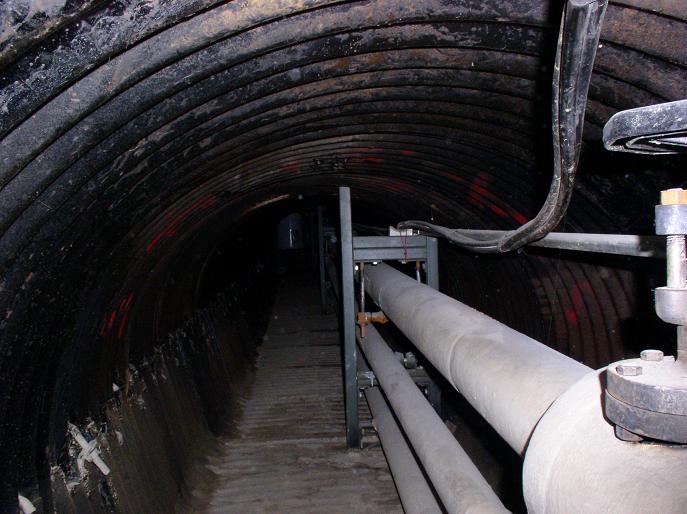
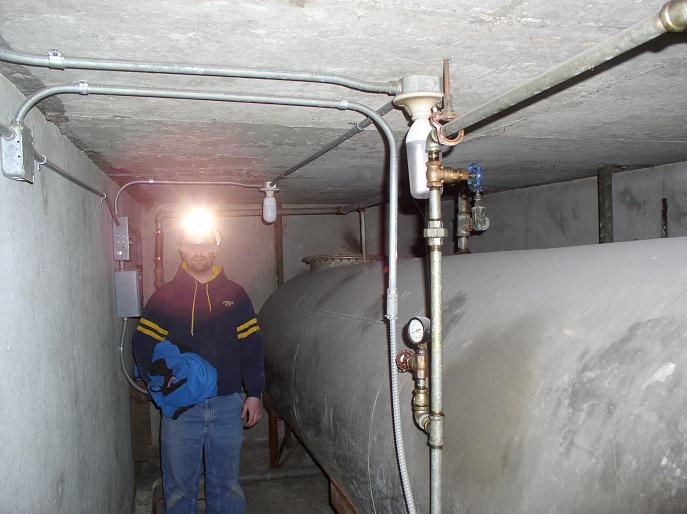
A tight squeeze under a security gate allows access into the northern
section. Side pipes to faculty housing
appear every few dozen feet. One side room contained an empty metal
tank of some kind.
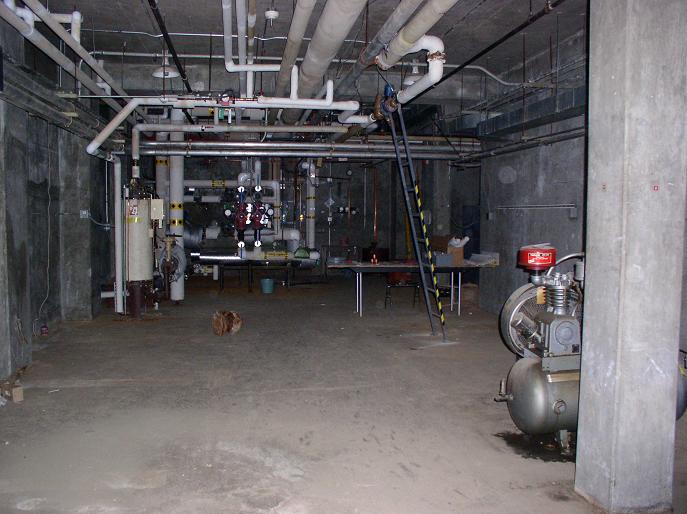
A generic mech room area of Skarland Hall's basement.
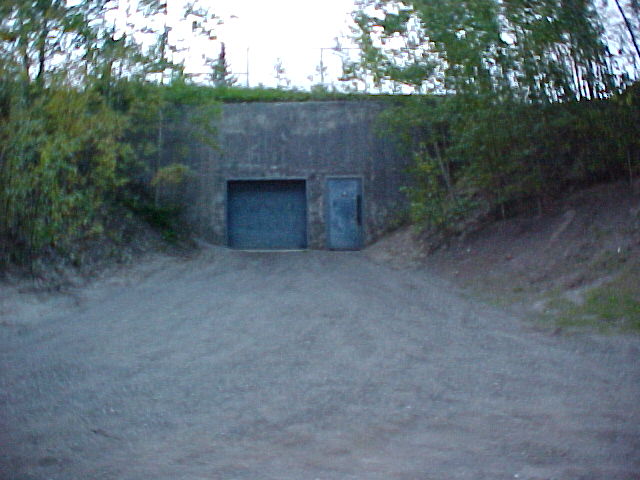
This is the "tank", an old water reservoir under the MBS parking lot. I'd always thought that
the tunnels connected directly to it, along with the emergency escape bunker in the parking lot above.
However, the only access to the tank from the tunnels is up the stairs to the bunker, then down through a
metal hatch, a 30ft drop with no ladder. The tank is used for housing maintenance storage.
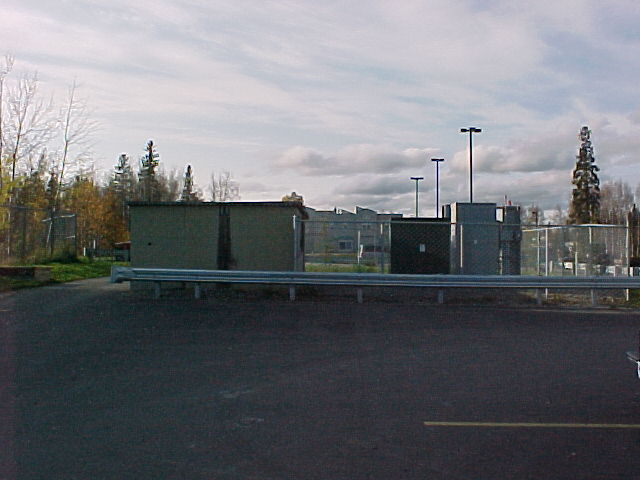
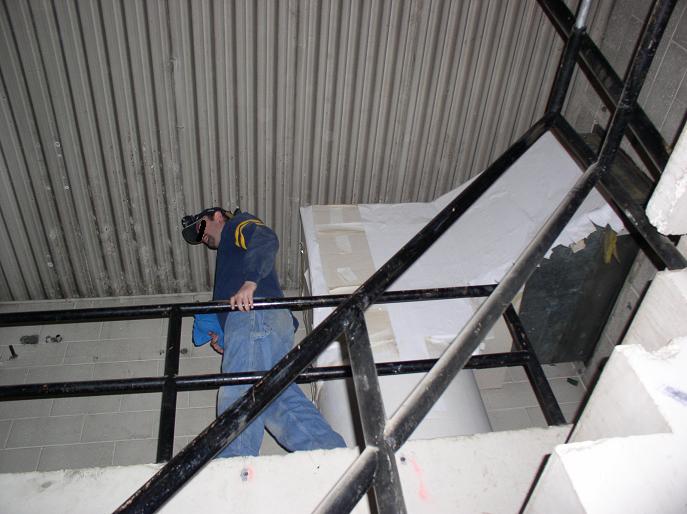
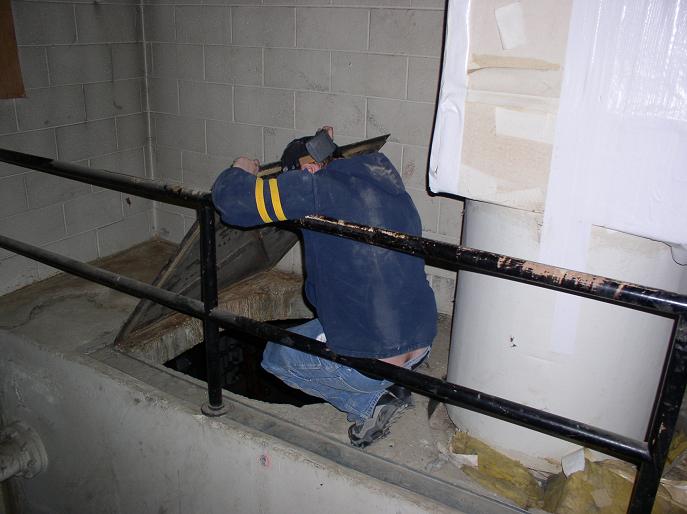
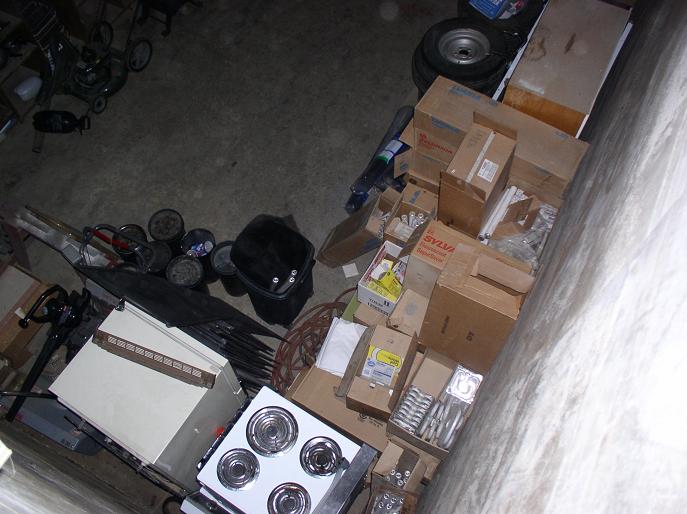
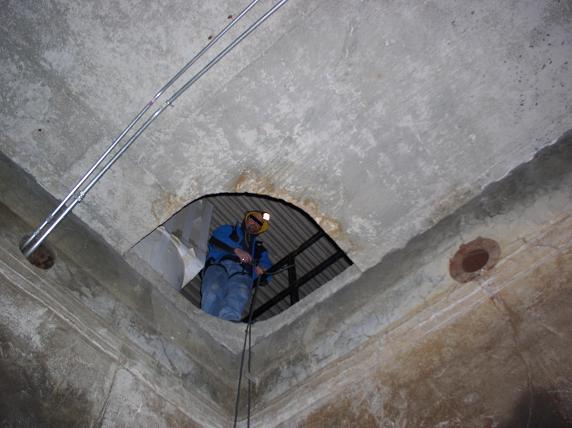
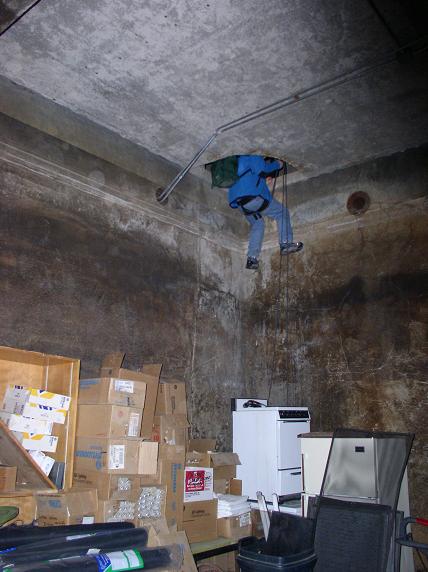
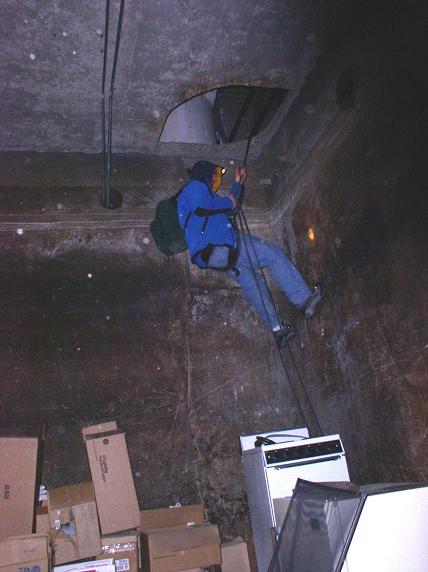
It's not every day you get to rappell onto a pile of random appliances.
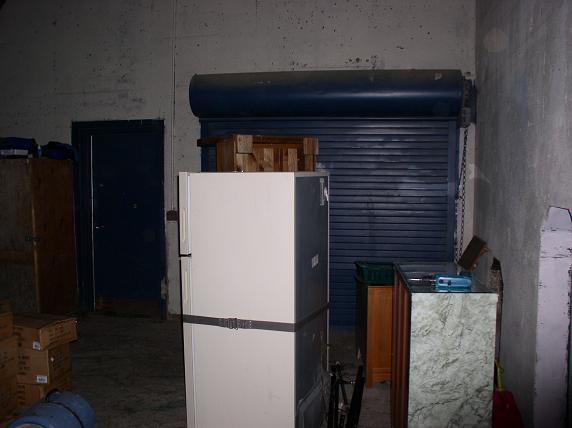
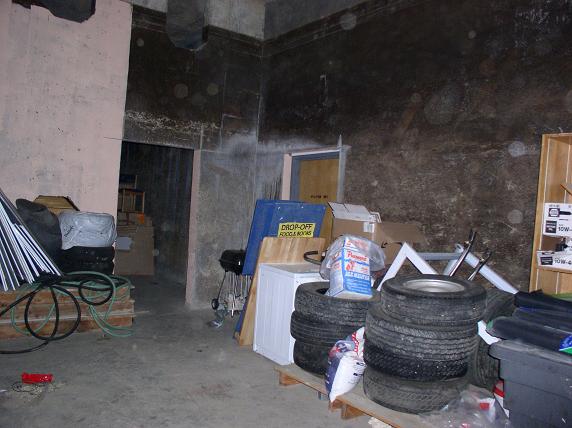
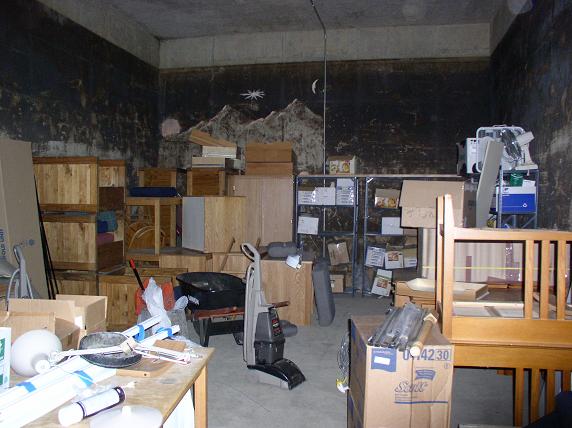
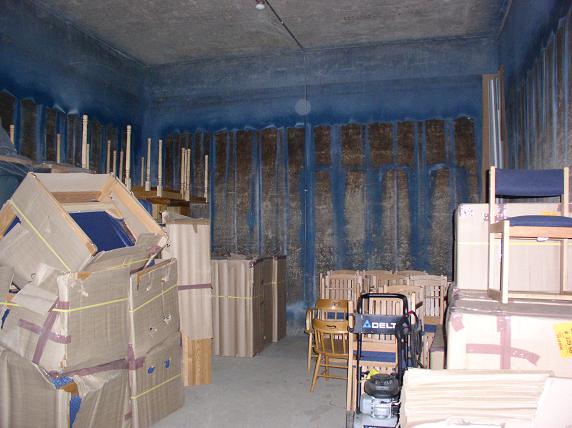
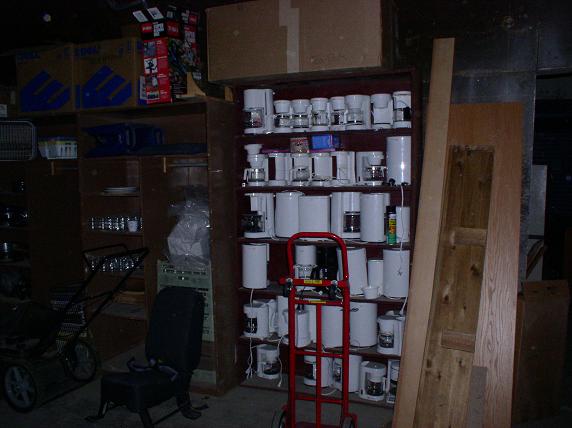
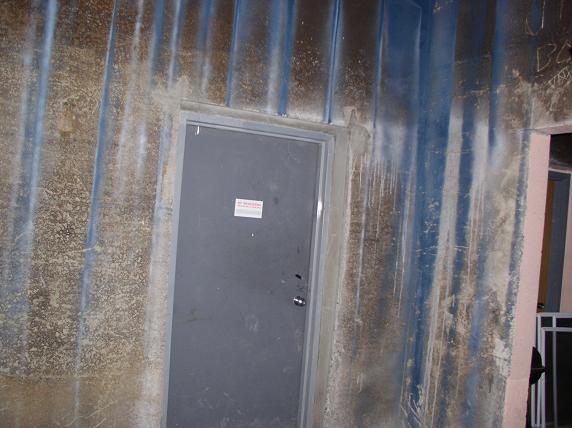
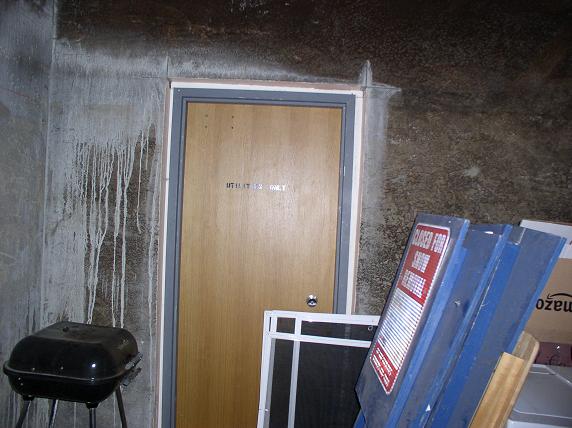
The four large rooms are filled with furniture and appliances for the
dorms. The first room is a loading bay with a garage door and a normal
door.
In the two rear rooms are doors marked "utility" behind which sounds
of machinery can be heard. A porthole with a steel plate over it leads
from Utilidor A
to this area, but is bolted from inside.
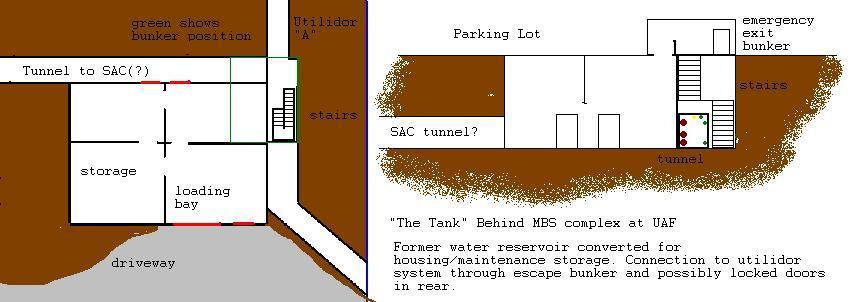
A map of the interior layout of the tank, top and front views.
